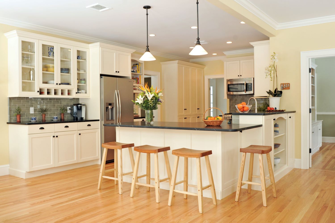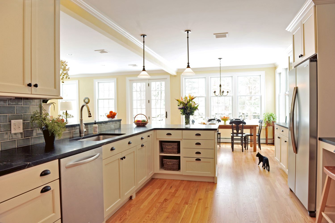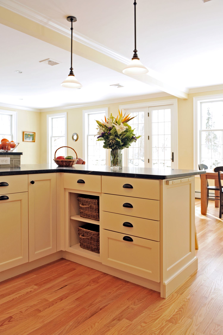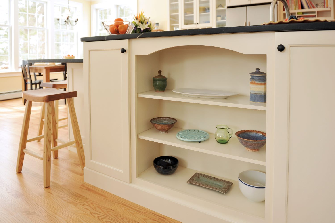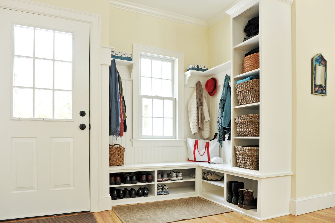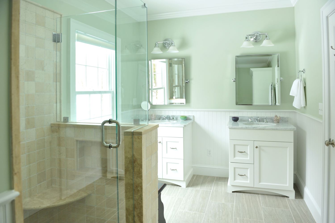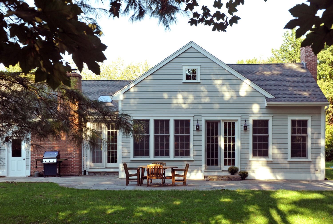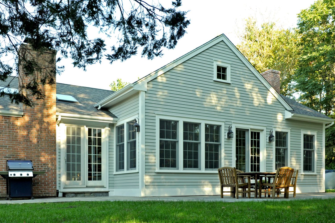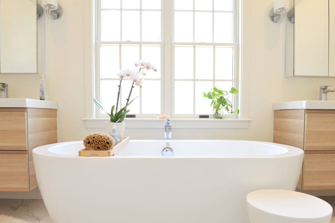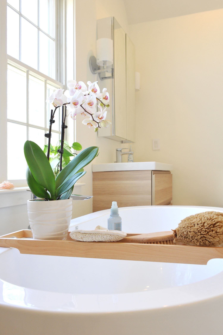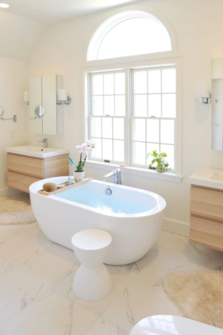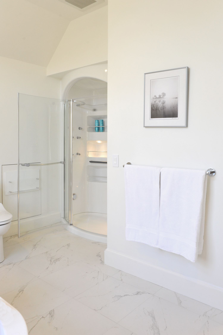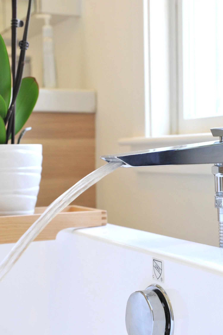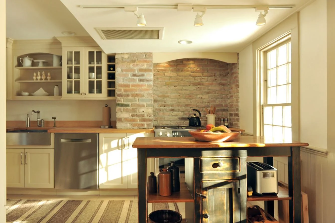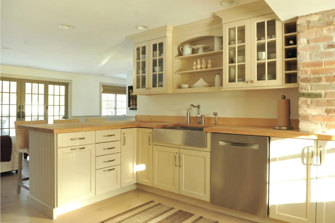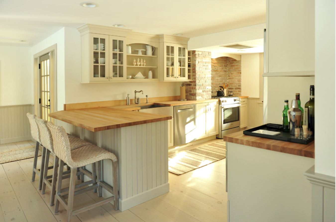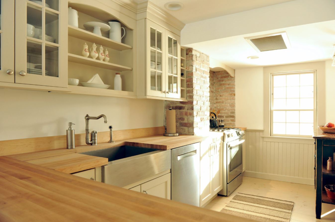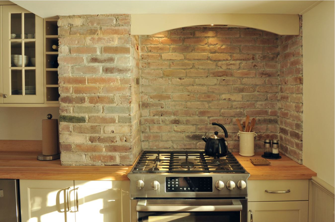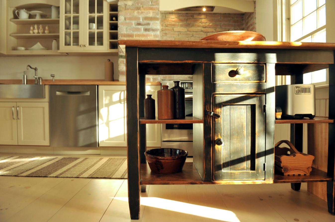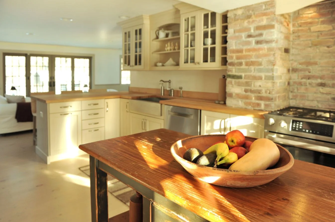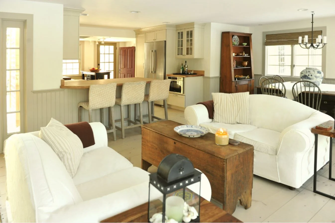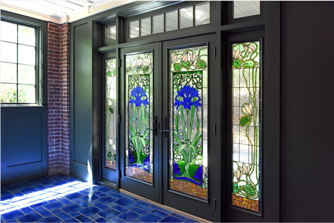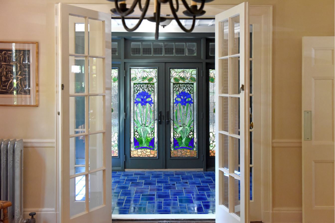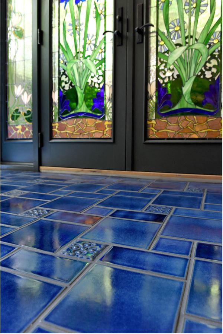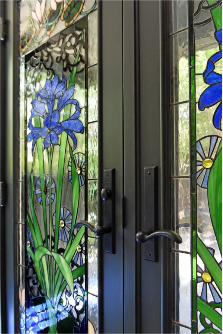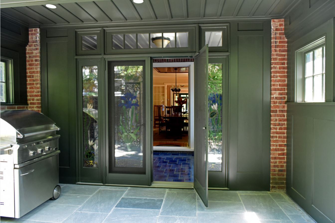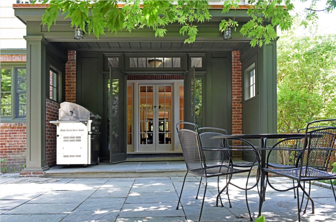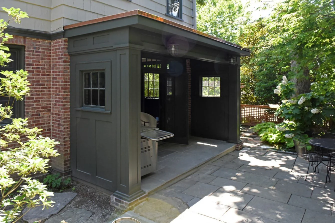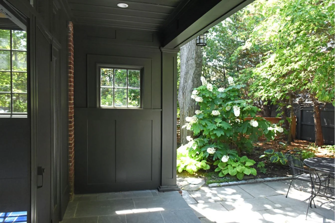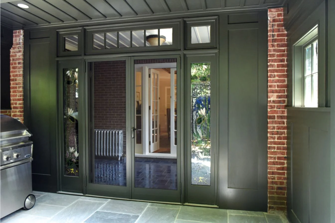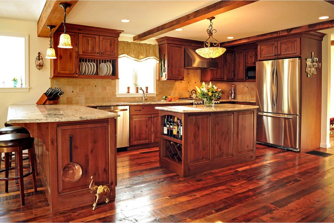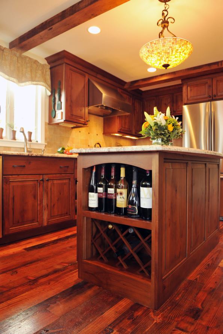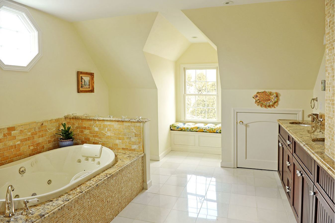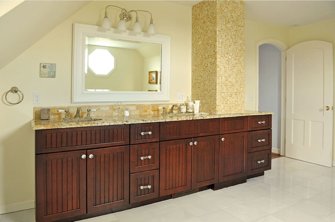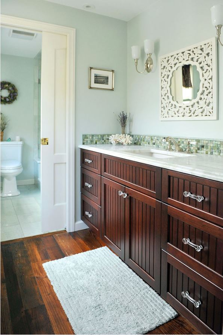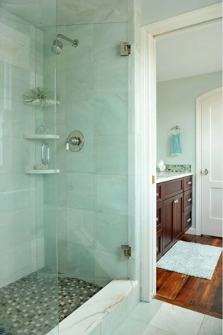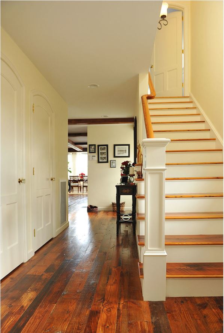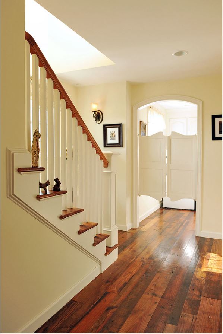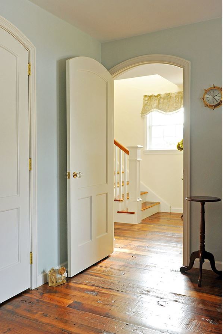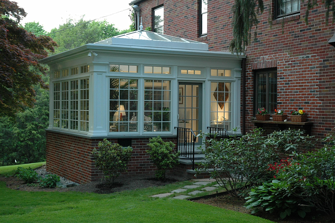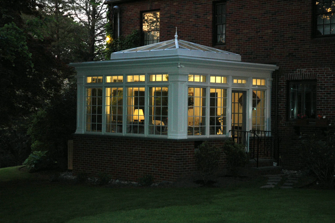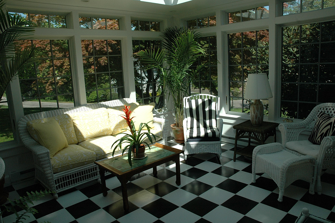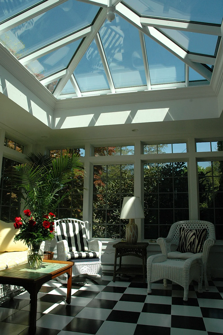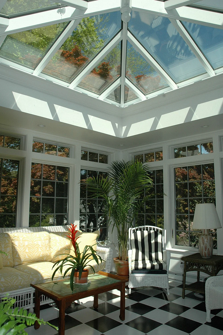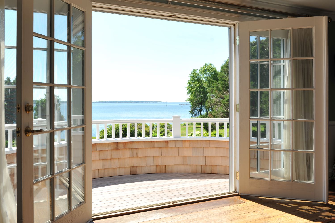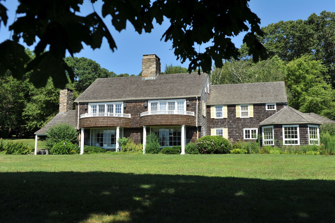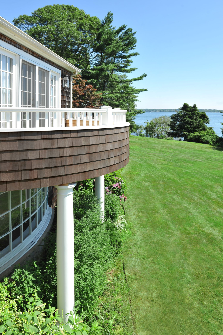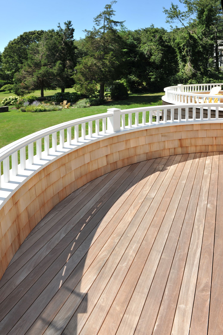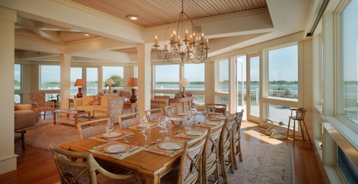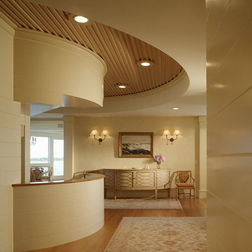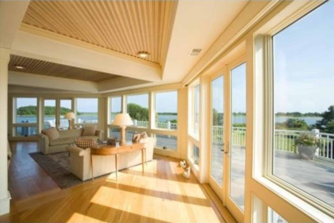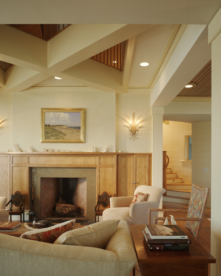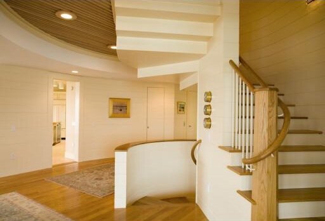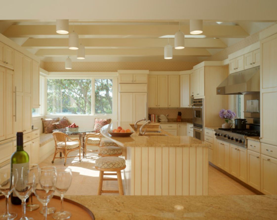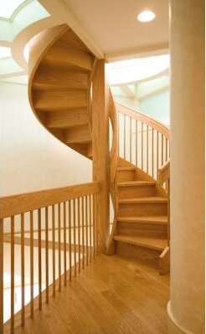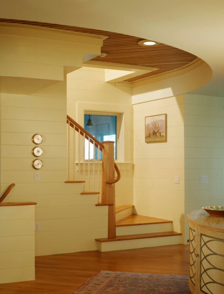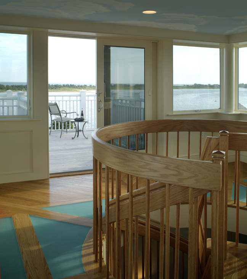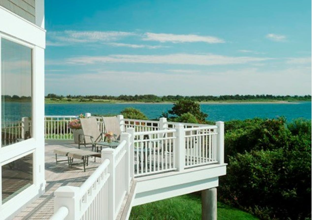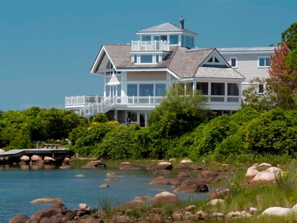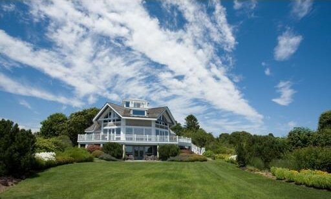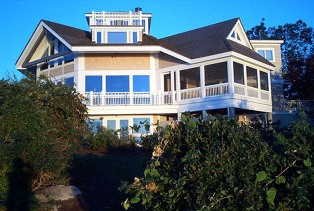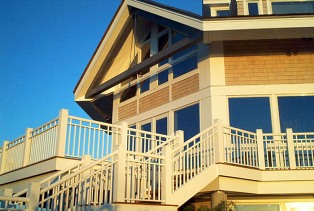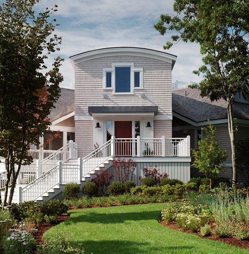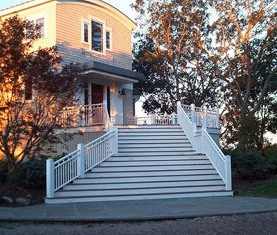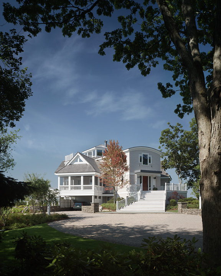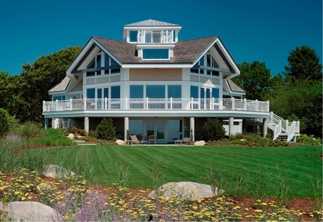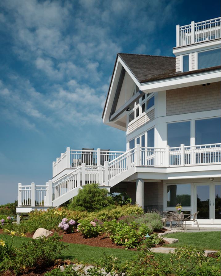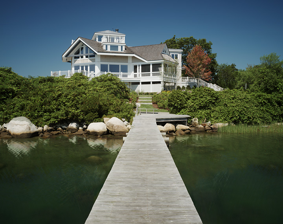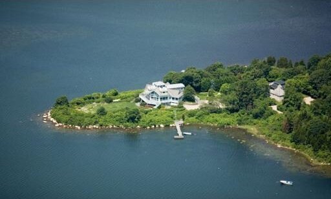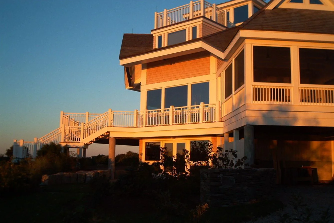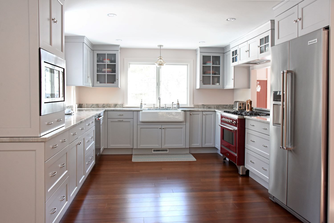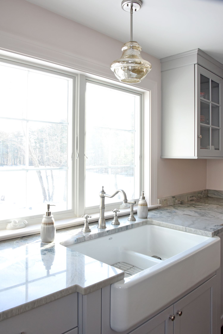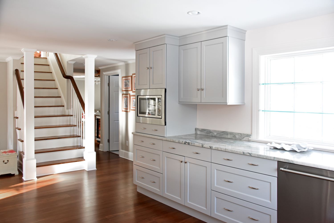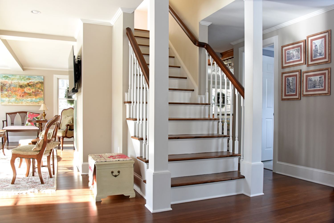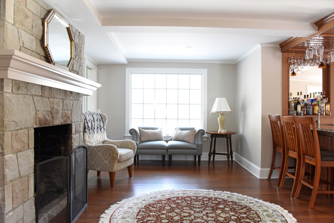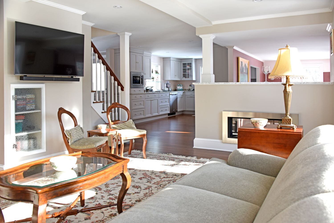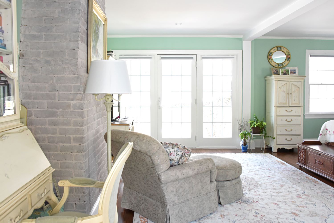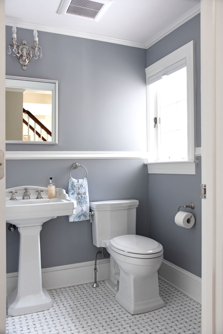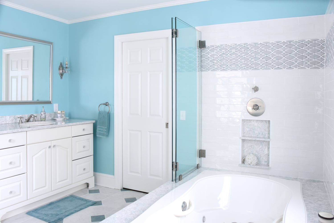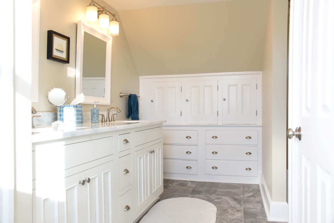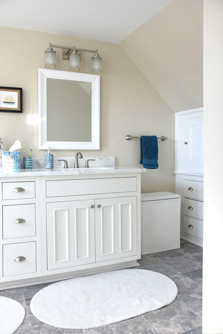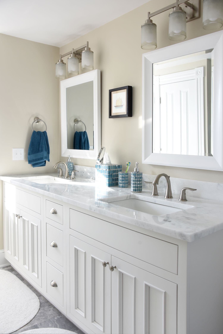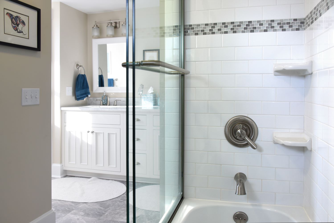Portfolio of Work
For the past 30 years, we’ve had the pleasure of turning our clients’ dreams into realities and we’ve accumulated an impressive portfolio of design/build projects throughout Rhode Island and Connecticut. With exceptional craftsmanship, high-quality materials and attention to detail, our team delivers beautiful results— just see for yourself.
Scroll through the collections below to view a few of our favorite projects. Click on images to enlarge.
Brighter Spaces Indoors and Out
This house had a small dark kitchen with windows on only one side, and an impractical floor plan that broke up the space into too many small rooms and one room that the owners didn’t know what to do with.
This project was an addition and renovation, designed by Hebert Design Build. We expanded the existing space to the North and East. The new large, bright kitchen combines classic white elements with some darker contrasts for balance. It opens to the newly expanded dining room and new living room with a masonry fireplace and an adjoining music room.
The exterior elevations were long and plain with little architectural detail. We added two new gables to break up the long lines and visually divide the exterior into separate spaces. In addition, the patio now has a connection to the dining room/living room and provides a nice outdoor room and extension of the interior space.
The Home Spa
The client went through several versions of the design with three separate designers/architects before turning to Hebert Design Build and the plans they had come up with exceeded the budget the client had set. We collaborated with the owners to come up with a design they loved and also fit their budget.
This project came with a few challenges, including working around an existing stone chimney and providing a large, open bathroom that still offered plenty of storage space. We had to incorporate the existing window into the design and the glass in the window had to be replaced with tempered glass due to its new proximity to the tub.
The large floor tiles required significant leveling of the existing floor before installation. We also fully restored the hardwood floor in the attached bedroom, which was so weathered that the owners didn’t know the boards were beautiful cherry.
In the end, we gave the client their ideal bathroom with his-and-her floating vanities, a beautiful tub and a steam shower.
Classic Country Kitchen
We had the opportunity to work on a wonderful Rhode Island home built in the 18th century. The homeowners wanted to update the kitchen and spruce up the living area in a way that preserved its original flair, while seamlessly adding in modern conveniences.
Old houses are always particularly challenging because nothing is straight, plumb or level. However, having done hundreds of remodeling projects in very old homes, we have the expertise and experience to bring everything into balance.
This project is a great example of melding modern conveniences and functionality with the original charm of an old house.
Stunning Sunroom
This room was originally a screened-in porch that the homeowners used for year-round outdoor grilling. They wanted to turn the porch into additional, unique living space.
To do this and keep the functionality they wanted, we incorporated a grilling porch into the design that allows for good air circulation while cooking on the grill and also shields them from the wind and rain.
We always keep in mind that in the design/build process the client has the opportunity to make each space uniquely their own. With this particular sunroom renovation, it’s the custom stained glass and stunning indigo tile features that really make it special.
Rich Wood Tones
For this home renovation, the homeowners wanted an open floor plan that would maximize their ocean view while still maintaining a rustic feel on the inside. As a result, we completely redesigned the floor plan, which included relocating stairs and adding a second floor master suite.
The renovated kitchen captures the classic New England charm, while integrating modern elements for functionality. The primary bath is spacious and features a large soaking tub. The guest bath includes a glass shower.
Sunny Conservatory
We designed and built this particular conservatory in East Greenwich, Rhode Island, for homeowners who wanted to have a bright, sunny space off their dining room that they can use year-round.
To give the client the light-filled room they envisioned, we designed a glass roof, also called a roof lantern or skylight. The windows and doors are Andersen 400 series with Low-E-4 insulated glass. The white and black check floor is 12” x 12” ceramic tile laid over an insulated wood floor system to keep it cozy during the colder seasons.
Rooms with a View
The existing 20 year old decks off the second floor bedrooms were poorly built and had deteriorated to an unsafe level.
We designed and built two radius decks supported by steel columns. The knee wall rail design helps to conceal the lower portion of the sliders leading into the bedrooms, adding a little more privacy and tying the decks into the existing design of the house.
Custom Home by the Sea
This large summer home is set on a beautiful peninsula surrounded by water on three sides, and was built using the foundation and steel frame of the existing house.
In collaboration with another local builder, we completely rebuilt this home in less than twelve months. The new home includes a full-size elevator and a glass floor in the widow's walk that spills light down through the second floor to the living room below. With the exception of the kitchen, nearly the entire main floor of the house is one open space surrounded by a 180-degree water view. (Note: The home was designed by Schmitt Sampson Walker Architects.)
Whole House Renovation
This was a total home remodel. The new owner wanted the main floor to have an open floor plan and a few custom features.
The living and dining room are sectioned by a half wall with a built-in stainless framed fireplace visible from both sides. The sitting room off the living area has a fieldstone fireplace, as well as a custom bar. The galley style kitchen is visible from just about every corner of the first floor.
The kitchen is a custom chef kitchen that utilized space and natural sunlight. The kitchen is perfect for entertaining and visible from both the living room and the dining room.
The primary bathroom features a jacuzzi tub and shower combination. It also features custom raised cabinetry.
Custom Storage in a Small Space
The challenge with this project was to utilize an originally small space to create a larger, comfortable, functional and stylish primary bathroom. The client requested significant storage, so we utilized the angled walls to create additional cabinet and drawer space. The brushed stainless fixtures compliment the grays in the floor and countertop which tie into the mosaic design in the shower.
Like what you see? Take the first steps towards your home project by contacting us today.


