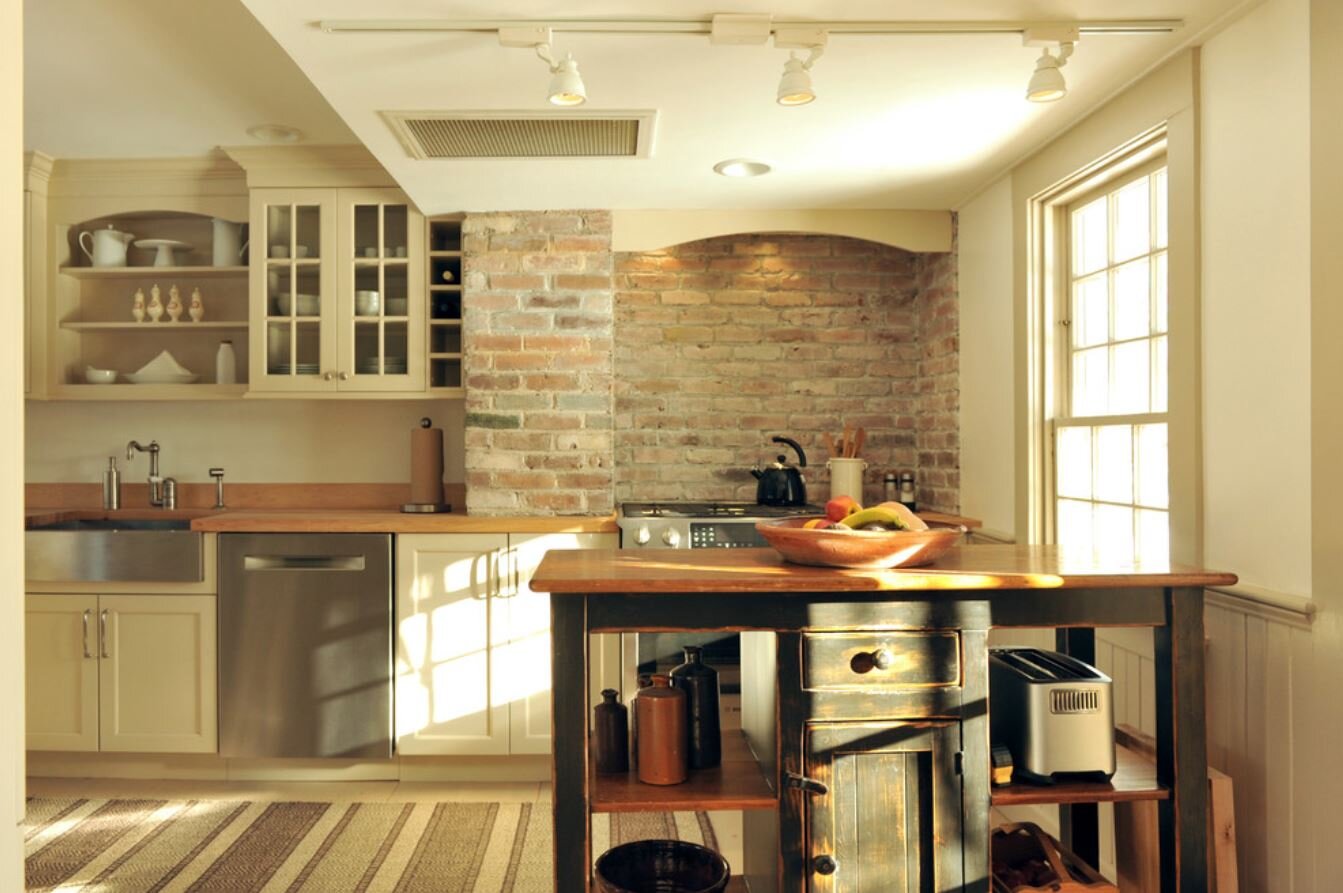Kitchen Renovation: Modern Meets Rustic Charm
18th Century Kitchen Renovation
THE CHALLENGE:
We had the opportunity to work on a beautiful home in North Kingstown, Rhode Island that was built in the 1700’s. The homeowners were looking to update the kitchen and spruce up the living area in a way that preserved its colonial charm while seamlessly adding in modern conveniences.
Working on older houses is always particularly challenging because nothing is straight, plumb or level, and it requires specific expertise to properly address these issues. Having done numerous renovations on older homes like this in the past, we were well-equipped for this challenge and the homeowners knew they could trust us.
OUR APPROACH:
The pine flooring had been stained a dark color. To help brighten up the space, we sanded the floorboards and refinished them with a light finish of thinned down floor enamel and three coats of water based polyurethane.
We installed new Brookhaven cabinets with open shelving, which complement the colonial style while adding to the open aesthetic. The butcher-block countertop maintains the rustic style and is contrasted by the sleek, stainless steel farmer's sink and dishwasher. The other appliances, including the refrigerator, Bosch microwave, and the 30" dual fuel slide-in range, were all chosen in stainless steel to match.
For the area where we located the gas range, we repaired and refurbished the original chimney. We then created a brick veneer to match and installed as a black splash to integrate the chimney into the kitchen design and create a dedicated cooking alcove.
In the living room, we added an entry closet by using extra space from the adjacent laundry room. The closet door is a vintage, reclaimed 1" thick door purchased by the homeowner, which we refurbished for them. We used Acorn hardware and strap hinges to match the existing hardware in the house.
THE RESULT
This project is a great example of integrating modern conveniences and an open layout while maintaining the original charm of an older house. We were able to provide the homeowners the layout they wanted and the appliances they needed in a style that not only blended with their colonial home, but also enhanced it.









